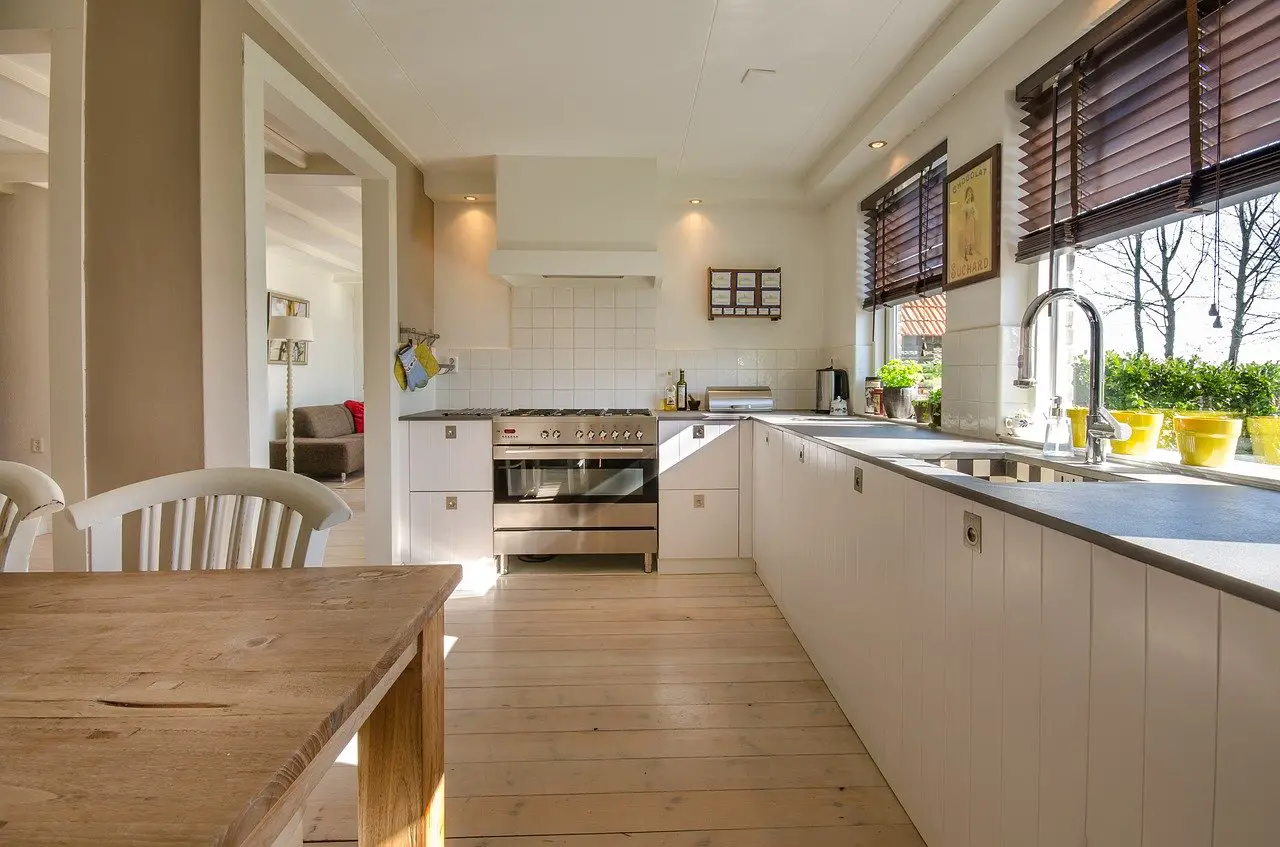1. Invest in technology that makes everyday life easy
For people who both work a lot and late every hour, the time to be at home together the whole family is precious. When we get home from work, the oven is already warm and ready for the food to be put in and start cooking. Because we have started it on the phone on the way home. And we also do not need to know how many degrees the food should be cooked in but can ask the oven for advice. With the “Assist” function we can set what is to be cooked and the oven itself will find the ideal temperature for each dish.
My grandmother (and mother I think) has always said that everything can be cooked in 225 degrees – that it is some kind of standard temperature that always works. I’ve never been convinced of it, but now I don’t even have to think about it, but I can play with Lilla T while the oven makes sure that the food prepares itself.
2. Plan ergonomically
Since half of the family that accounts for 80 percent of the carpeting is almost two meters long, we chose to raise the countertops a few extra centimeters. Normal working height is just over 90 centimeters and we are in the upper span of 94 centimeters. We also have extra high distance between countertop and cupboard (60 cm) to create a little more space in the kitchen.
3. Think of sounds
If you have the dining area near the kitchen, it’s pretty nice if the appliances are quiet. I would like to be able to start the dishwasher after dinner and still sit at the dining table. Choose a dishwasher that is extra quiet and preferably one that has extra support for many wine glasses. Then you can have many pleasant evenings.
Also consider energy consumption. Many of Bosch’s machines include a closed container of Zeolith beads that contains minerals and generates heat and enhances the drying process. When the mineral balls come into contact with moisture, they generate heat which in turn heats up the counter. This means that Bosch’s dishwashers have record low energy consumption.
4. Removable the tap
Being able to remove the tap and hold it in your hand makes it easier to wash, for example, large plates and cutting boards. Also, choose a mixer that has a shower feature in the nozzle so you can get a wider beam as you do the dishes.
5. Maximize the workspace
We have placed the kitchen basins ten centimeters from the wall on two sides of the kitchen to get the sinks ten centimeters deeper than the standard. Having a decimeter extra behind the sink and cooker does more than you think.
6. Use the centimeters
When you are planning a kitchen and as we assume cabinet cupboards from the large furniture store, it often becomes centimeters across as it may go three and a half cupboards along a wall and you then have to leave empty and hide the void with pass pieces. I think this is a waste of surface and it is possible to build away.
In one of the corners of our u-shaped kitchen, for example, it would not be possible to get a whole corner cabinet because the door could not be as wide as the doors in Ikea’s range. That, in addition to wanting the kitchen in a very specific color code, made us specially ordered kitchen cabinets from Lucks.
In order to utilize the entire ceiling height, even though there were no cabinet frames to fit, we ordered cabinets in special dimensions to make it look like the cabinet goes all the way up inside.

